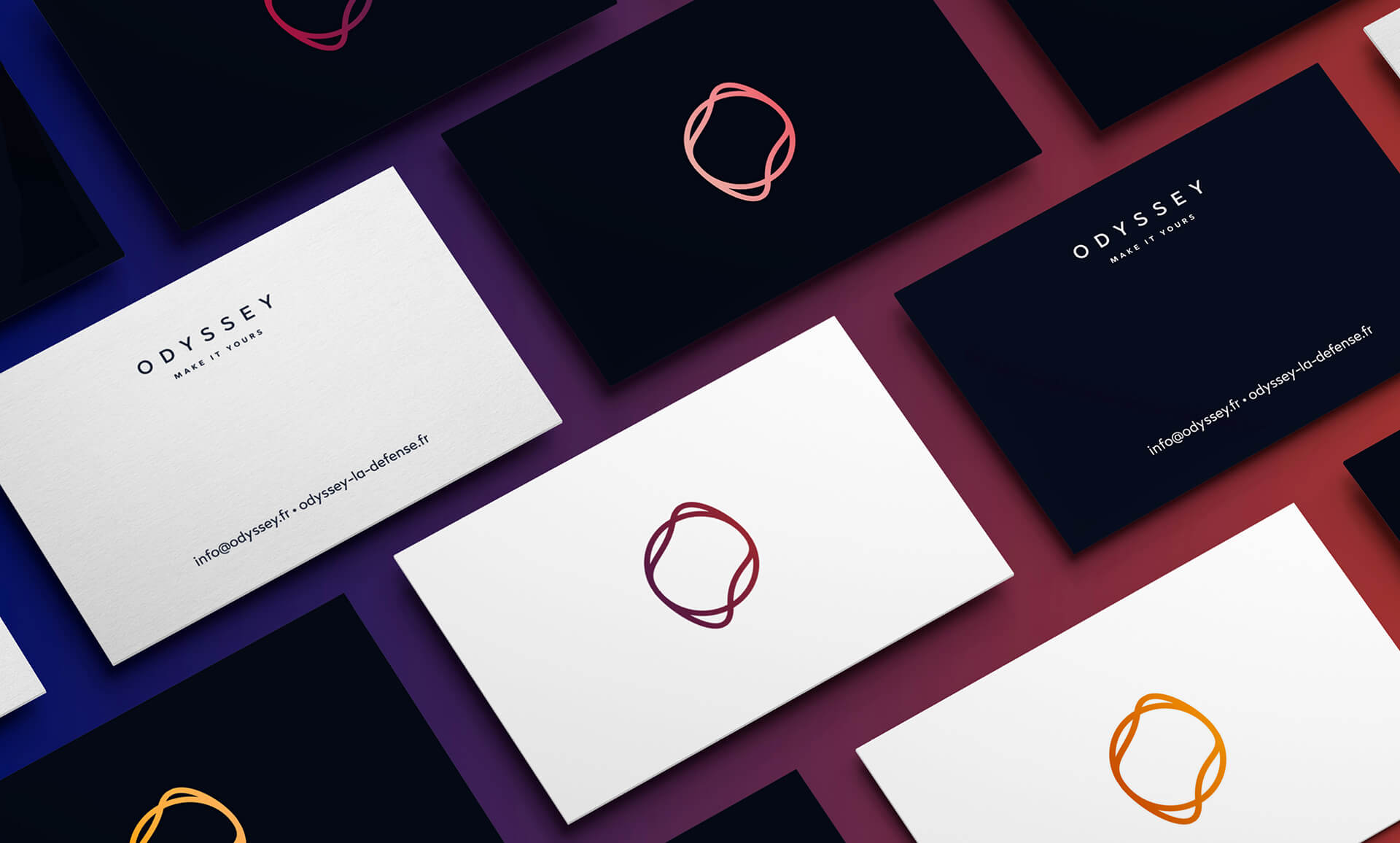The project is made up of 3 buildings built around a common central square, forming a 140,000 sqm mixed-use property project unique in Europe. The development will welcome offices, a hotel, shops, residences as well as multiple public spaces – all designed as fully mixed-purpose buildings, to allow for a potential change of usage in the future.
Saentys’ main challenge was to define an ambitious and innovative brand vision while offering descriptive and informative content. To achieve this we came up with a clear communication strategy to present to the project stakeholders – planners, investors, operations, and the general public.
